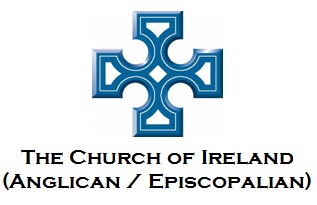Early History
St. Peter’s Church of Ireland is built on a site which has been a centre of worship at least since the founding of the town of Drogheda itself. The earliest archaeological feature of Drogheda is the Millmount motte, probably established by the Norman knight Hugh de Lacy before 1186. St. Peter’s church was established on the north side of the River Boyne also before 1186 and was given by de Lacy to the Augustinian canons of Llanthony Prima in Monmouthshire, Wales (The Topography and Layout of Medieval Drogheda by John Bradley, published by the Old Drogheda Society, 1997) Although there may have been a Celtic Church here in earlier times, the dedication to St. Peter suggests that it was an Anglo-Norman foundation as Celtic Churches were not usually dedicated to Biblical Saints. The first church on the site was probably built about the same time as Mellifont Abbey, as the remains of some of the original tiles and mouldings found on the site are similar to those found at Mellifont.
There is no mention of a clergyman of the Church in early authorities before 1206. In Patent Roll 32 of Edward III, one ‘Robert’ is referred to as “Chaplain” of Drogheda in that year. (Armagh Clergy and Parishes, Rev. J.B. Leslie, published by William Tempest, Dundalk 1911) Leslie goes on to say that a fragment of sandstone moulding, discovered during grave digging in the churchyard, marks the church or a portion of it as being in the Early English style. On display in the church is a beautiful copper medallion, enamelled and gilt, probably from the cover of a reliquary or a Gospel Book. On it, the figure of Christ or one of the Apostles is exquisitely etched in an attitude of teaching – His left hand holds a book, His right is raised in benediction. Leslie surmises that it is probably Limoges work of the 12th or 13th century.
The Prior and Convent of Llanthony were the Rectors or owners of the Rectorial Tithes and Advowson of the Vicarage of the church. At the dissolution of the monasteries, the English Crown took possession of the Rectorship and granted it to Sir Garrett Moore, ancestor of the Earls of Drogheda on 23rd April 1605 (Patent Rolls as quoted in Leslie). The Moores held the advowson (the right to appointment the clergyman of the parish) until the disestablishment of the Church of Ireland in 1870.
Importance of the Medieval Church of St. Peter
The Church of St. Peter’s was an important ecclesiastical centre, being used as a Pro-Cathedral for Armagh Diocese for several centuries. The Primates of Ireland of the time lived either in Termonfeckin, Dromiskin or Drogheda, and very seldom visited the Northern part of the Diocese because of the unsettled state of the country. Synods of the Diocese were constantly held in St. Peter’s up to 1559, and many consecrations of Bishops and ordinations were held there. It is also the burial place of several Primates: John Colton (d. 1404), Nicholas Fleming (d. 1416), John Swayne (d. after 1450), Octavian de Spinellis (de Palatio) (d. 1513), Thomas Lancaster (d. 1584), John Long (d. 1589), Henry Ussher (d. 1613), Christopher Hampton (d. 1625).
The medieval church was evidently a very large building. It contained six chapels – St. Anne’s (the principal one, which at the time supported two chaplains), St. Martin’s, St. Patrick’s, St. Peter’s, St John the Baptist’s, St. George’s.
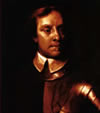 The Siege of Drogheda – Oliver Cromwell
The Siege of Drogheda – Oliver Cromwell
During the Siege of Drogheda in 1649 Cromwell’s Parliamentary forces burned the steeple of the church in which about 100 people had taken refuge.
Perhaps appalled at this act of savagery and desecration, and other such atrocities committed during his campaign in Ireland, Cromwell’s army donated £10,000 for the repairs of St. Patrick’s, Armagh, St. Patrick’s, Dublin, and St. Peter’s, Drogheda. The following appeared in the Register of St. Peter’s:
“November 4th 1666
This day the Chancel of St. Peter’s and the Isle adjoining to it being repaired and beautified at the charge of the Parishioners was dedicated to God; he grant that it may be established forever and blessed in all things by thy eternal goodwill.
Then preached in the morning James Lord ArchBp of Ardmagh.
In the afternoon Jo. Hodson Vicar
Henry Wagstaffe one yt Lived on Alms gave three pounds wch made the Rayles about ye Holy Table”
Decline of the Medieval Church building
In 1690 the following was included in the report of the Episcopal Visitation: “Chancel in good repair. Body out of repair, so ever since the taking of the town by the usurpers at which time it was blown up. Parishioners have already largely contributed to the repair of the chancell and the chapell adjoining, not able to contribute to the church.” (Leslie)
In 1693 we find the following in a report entitled “The State of the Diocese of Armagh being the return made by Michael, Lord Archbp of Armagh Primate and Metropolitan of all Ireland to the severall Inquirys conteind in Mr. Secretary Aldworth’s Letters of the 15th and 13th September Last relating to the Diocese of Armagh by the directions of the Lords Justices of this Kingdom.” (Document G.S. 2.7.3.26 held in the Representative Church Body Library of the Church of Ireland, Dublin):
“DROGHEDAGH
The Chancell of the Greate Collegiate Church of St. Peters in Droghedagh and the Chapell thereunto adjoyning in very good repaire, and prayer there twice a day every day in the weeke and it is made very commodious for the reception of the Inhabitants the maine Body of the Church being destroyed and the old steeple being blown up at the Siege of Droghedagh has continued ever since out of repaire.”
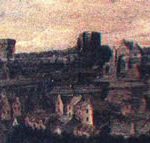 A painting by Hagen in Beaulieu House, Drogheda (circa 1710), shows the Church in ruins. In 1744 Isaac Butler visited the church and in his journal says: “The Church has been a most noble fabric, the cross isles and the three chancels with the large West isle divided into three by two ranges of pillars and ten great arches and the central steeple are visible monuments of its ancient grandeur. Two of the chancels at present serve for the parochial Church.”
A painting by Hagen in Beaulieu House, Drogheda (circa 1710), shows the Church in ruins. In 1744 Isaac Butler visited the church and in his journal says: “The Church has been a most noble fabric, the cross isles and the three chancels with the large West isle divided into three by two ranges of pillars and ten great arches and the central steeple are visible monuments of its ancient grandeur. Two of the chancels at present serve for the parochial Church.”
The building of the present church
In 1747, the Church still being in a largely ruinous condition, it was resolved to completely clear the site and build a new Church. The Vestry Minute Book records this event as follows:
“In the Year one thousand seven hundred and Forty Eight, The old Parish Church of Saint Peters Drogheda being in ruinous Condition and in danger of falling was Order’d to be pulled down which was done accordingly and a New Church begun to be Built in the room of the old one the same Year and Carry’d on ’till finish’d by the several Contributions Subscribed and pay’d by the undernamed Persons, And a Cess [tax] of Three hundred Pounds only lay’d upon the said Parish.”
 A list of subscriptions in the Minute Book shows that £2712 8s. 0d. was raised by subscription for the this purpose. Other income came from the cess levied on the parish over several succeeding years and from the sale of seats in the pews of the church.
A list of subscriptions in the Minute Book shows that £2712 8s. 0d. was raised by subscription for the this purpose. Other income came from the cess levied on the parish over several succeeding years and from the sale of seats in the pews of the church.
This building, which currently occupies the site, was finished in 1752 and consecrated on 22nd September of that year. It was built in the Renaissance style, Hugh Darley being the architect, and Italian-trained workmen, whose identity is unfortunately unknown, were employed in creating the beautiful late baroque plaster work which can still be seen in the chancel.
Christine Casey and Alastair Rowan in The Buildings of North Leinster describe the church as follows:
“‘Strong’ and ‘masculine’ are perhaps the best adjectives to describe this most impressive building, whose stocky classical tower and spire preside over the NE quarter of the town. Certainly among the best provincial churches erected in Ireland during the c18 and also one of the most richly endowed. . . . The facade of St. Peter’s is a handsome Palladian design. Three bays and two storeys of limestone ashlar, horizontally channelled, with a broad eaves pediment broken by the great central tower rising above it through two storeys. The tower is expressed as a giant round-headed entrance, a terse Diocletian window in the first floor and in the belfry stage corner pilasters, a round-headed opening, and above a Gibbsian bracketed oculus. But here the classicism ends. The original stone steeple was replaced during the 1780s by a pinnacled clock-stage and Gothic needle spire designed by Francis Johnston. It is a little thin for Darley’s work but not incongruous. On walking round the exterior of St. Peter’s the initial sense of grandeur gives way to a second and perhaps more enduring impression. Darley the Palladian architect becomes Darley the sound provincial builder: this is a lumbering two-storey hall of rough limestone ashlar crowned by a big hipped roof.”
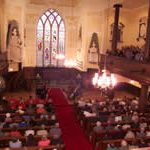 The interior of the church
The interior of the church
The present interior of the Church is largely the result of a major reordering in the late 19th century. The original box pews (shown in a painting of the church by Bernard Tumalti (or Tumalty) dated 1844) were removed and the present rows of pews installed in their place. The sanctuary area was reordered in 1907 and the present pulpit and prayer desk installed circa 1909.
The gallery pews were also reordered at this time to give more seating capacity in the church.
The Medieval Font
The magnificent font, which stands by the door at the West end of the church, is the only surviving relic of the Medieval church still in use. Helen M. Roe in an article entitled Two Decorated Fonts in Drogheda, Co. Louth, published in the County Louth Archaeological and Historical Journal says the following:
“The earliest reference [to the font] seems to be the illustrated account given in the Dublin Penny Journal of 1833, the substance of which is substantially repeated some ten years later by John D’Alton in his History of Drogheda. According to these writers St. Peter’s Church was severely damaged in 1649 by Cromwellian troops, while just a century later, what still survived of the fabric of the pre-Reformation building was cleared away for the erection of the present church.
As it is to-day the font is badly damaged; the pedestal and base seem to be lost. Whether such injuries and losses are to be attributed to the Cromwellian forces or were of later occurrence cannot be said. In this writer’s opinion, however, it well may be that at the erection of the new and up-to-date church, the font with its pedestal and base were simply thrown out as hopelessly old-fashioned, even perhaps, according to the classical tastes of the time, accounted barbarously “Gothick” in style.
Be that as it may, by 1833 the pedestal and base were already missing and the great carved bowl itself lay in the sexton’s yard as a feeding trough “for the dirtiest of animals.”. Horrified by such neglect and misuse, the writer concluded his account with the hope that it might catch the eye of the then incumbent of St. Peter’s and so induce him to have the font removed to some more worthy situation. His hopes were vain. Almost a hundred years were to elapse before, in 1921, the pig-trough font carefully repaired was restored to its proper use by Mr. William Chamney as a memorial to his father.
Placed at the west end of the north side of the church, the font is now mounted on a short plain plinth and low base. It is octagonal and formed as two registers with a circular basin now lined with lead. The eight upper panels are vertical and somewhat wider than their height while the lower ones, sharply chamfered inwards, decrease in width downwards to be finished by thick, roped moulding which encircles the whole bowl. Beneath the projection of the moulding the sides of the font continue for a few centimetres and it may be presumed that the joining between bowl and supporting pillar was effected here and thus would have been concealed by the overhang of the moulding.
The vessel is very rich in appearance. The panels of both registers are framed horizontally and vertically by twisted “vine-stem” mouldings the vertical lines dividing at the top to form round-headed niches separated by plain pillars, the spandrels above being copiously decorated. Six panels of the upper register are thus formed as two niches within which stand two of the Apostles while the remaining two panels display a single subject – the Baptism of Jesus and a secular coat-of-arms with angel supporters. The panels of the lower register, some which are cruelly injured, are all formed as single niches in each of which was an angel. Several of these hold a long banderole or scroll but the angel immediately below the Baptism is show holding a long pleated robe over its arms.”
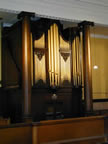 The Organ
The Organ
The organ, for which the Corporation of Drogheda gave £300 (a not inconsiderable sum of money at that time) in 1771, was built for the Church by John Snetzler in London. En route from England to Ireland the organ, or at least part of it, was badly damaged when the ship carrying it was “wrecked” at Skerries, about 20 km south of Drogheda. An entry in the Minute Book of the Corporation of Drogheda records this event:
“16th January, 1771
Ordered that Mr. Mayor be and is hereby appointed to draw on the Treasurer for such sum as will be necessary to pay for the salvage, freight, package, repairing and putting up the Organ lately purchased by the Gentn. of this Corporation for Saint Peter’s Church which cost £300 in London, the Ship wherein part of the said organ was, being Wrecked at Skerries in the late Storm, the same to be allowed in his Accounts.”
(The above from The Snetzler Organ in St. Peter’s Church Drogheda. An illustrated history. by Randal Henly)
The Bells
Reference has already been made to the burning of the steeple of the church by Cromwell’s forces in 1649. Sources refer to the collapse of the tower and the fall of all the men therein as well as the five great bells which were hung there.
This appears to be the first reference to bells in St. Peter’s Church and it may be assumed that they were destroyed in the catastrophe.
However it appears that there was at least one bell in the new church for, on the 22nd May 1762, the Minute Book of the Select Vestry records the following:
“Order’d that the Church Wardens do forthwith provide a new frame and Wheel for the Bell and cause it to be hung higher than it now is, and that a Window be broken out on the east side of the Steeple if it be found practicable.”
Some years later the Corporation of Drogheda gave a subscription towards the cost of a peal of bells for St. Peter’s, as recorded in the Corporation Minute Book:
“General Assembly of the Mayor, Sherrifs, Aldermen and Common Council of Drogheda on 24th April 1789.
It was ordered:-
That a sum not exceeding £100 be given by this Corporation towards getting a ring of bells for the Parish of St. Peter’s provided the subscriptions at present on foot will not pay for them.”
The bells were cast in 1791 by the then famous bell-founder John Rudhall of Gloucester. Apart from a recast of the tenor bell in 1869 by Messrs. J. Taylor and Co, it having been damaged, the same bells ring out to this day from the tower of St. Peter’s.
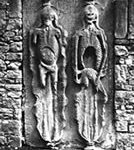 The Churchyard
The Churchyard
Within the churchyard of St. Peter’s can be found many interesting and varied funerary monuments. Of these, perhaps the most interesting and visited is a “cadaver stone” taken from the tomb of Sir Edmond Goldyng and his wife Elizabeth Fleming. It is built into the churchyard wall, east of the present building and shows two cadavers enclosed in shrouds which have been partially opened to show the remains of the occupants of the tomb. Helen M. Roe in the Journal of the Royal Society of Antiquities, 1969 estimates that a date for the tomb would seem to fall within the first quarter of the 16th century.
A fine tombstone stands over the grave of John Duggan, late private in the 17th Lancers and survivor of the Charge of the Light Brigade at Balaklava and the battles of Alma and Sevastopol (and Inkerman, which is doubtful, Duggan being in hospital at the time of the battle) during the Crimean campaign. Duggan was a Drogheda man who had a somewhat chequered military record: on his discharge from the Army he was employed as Sexton in St. Peter’s where he served from c1873 until his death in 1881.
The Rectory
The Rectory is a handsome four story six bedroomed house to one side of the church. The original house is Georgian and was built in 1759. A large Victorian extension was added, unusually directly onto the front of the original house, in 1860. Underneath the basement of the Rectory and leading away from it in the direction of the town centre are the remains of building work dating to sometime between 1200 – 1500 which appears to be a tunnel. The steps of this structure are partly made of medieval gravestones. This may however be the remains of earlier buildings on this site. Drogheda Museum considers it to be a tunnel and even speculates as to whether the noted tunnels of Drogheda, this one among them, may even date back as far as prehistoric times, given the proximity of the subterranean World Heritage Site at nearby Newgrange. Whatever the architectural feature is, it is a testament to the long and mysterious history of the town and of this site in particular.
Mark’s Chapel-of-Ease
Although St. Peter’s parish covered the North Side of the town of Drogheda, according to the custom of the day the seating within the church was restricted to those who had paid the appropriate “pew rent”.
To accommodate those who could not obtain sittings in the parish church, a Chapel-of-Ease, dedicated to St. Mark, was built in 1828 at a cost of £1,918.18s 7 1/2d. The Corporation gave £276 18s 5 1/2d towards its erection, the Primate £100, private subscriptions £642 2s 0d, and the Board of First Fruits (a body established to give grants for new church building) £900.
After the Disestablishment of the Church of Ireland in 1870 the church was no longer needed and was sold as a Temperance Hall. It eventually became a cinema.
The remains of the facade of the church now stand at the end of Fair Street and form the left wall of the gate into O’Reilly’s DIY store.
The last 100 years
In common with many communities in Ireland, the Parish of St. Peter’s has seen many changes since the beginning of the 20th century up until the present day.
The horrors of the First World War can be imagined by looking at the names engraved on the War Memorial in the porch of the Church (and, indeed, on the Memorial at the bottom of Mary Street, Drogheda, showing that young men and women from all denominations and none gave their lives in the fight for freedom during 1914-1918).
The “war to end all wars” sadly did not live up to that epithet. A memorial in the church on the North Wall commemorates Sergeant (Flight Engineer) John Frederick Wallace Emerson, Royal Air Force, who served during the conflict of 1939-1945 and testifies to man’s continuing inhumanity to man.
During the early part of the 20th century, Ireland itself underwent massive changes as the fledgling country struggled to find its feet after eight centuries of foreign rule. The Protestant community endured the uncertainty of “a Catholic State for a Catholic people” and, due to the First War and to the strictures of the “Ne Temere” decree which insisted that all children of an inter-church marriage be brought up in the Roman Catholic tradition, suffered a dramatic decline in numbers.
However St. Peter’s continued to serve its faithful congregation throughout this time.
The Bi-Centenary – 1952
In 1952 the bi-centenary of the original dedication of the present church building was a cause for celebration, in spite of the hardship still being felt after the years of “the Emergency” in Ireland. At Whitsuntide 1953, the then Rector, the Revd E.L. Keane, wrote in a Foreword to the Bi-Centenary Year Book:
“Many who formerly lived here, and worshipped in our beautiful Church, have gone away to other parts of the country, or across the sea. From time to time I hear from some former member of the Parish and, in almost every such letter, there is an affectionate reference made to the Church and what it has stood for through the years. The reverent Services, the beautiful music and singing, the ‘atmosphere’ of worship which pervades the building – the lessons learnt in Sunday School long ago – the pealing of the bells – these and other features of St. Peter’s Church have been imprinted on many hearts and have helped to influence many lives for God.
And that, after all, is the great purpose of it all – to deepen faith, to strengthen character, to increase the love and service of men and women in the things of God, to uphold moral standards of honesty, justice and mercy, to equip the young for the battle of life, and the old for the great adventure of ‘life beyond’ – these are the purposes of Churchgoing, of worship, of prayer and praise, of exertion and exhortation.
Long may our well-loved Church remain as the centre of the spiritual life of the Parish – long may our people meet together in fellowship and common faith – long may the prayers and praises of our faithful people ascend to the Throne of Grace – long may they join with the blessed company of all faithful people in proclaiming the goodness of the Lord in the land of the living.”
The present day
Fifty years later September 2002 marked the 250th Anniversary of the original dedication of the Church. To commemorate this a major celebration was held in the church during the last week of September.
It also marked the end of a three-year program of restoration of the church after an arson attack in May 1999. Following this devastating act, which severely damaged the interior of the church, the Select Vestry decided not only to repair the damage caused by the fire but also to undertake a complete restoration of the building. The roof was completely replaced, the church rewired, a new heating system installed, as well as new lighting and a new sound system, and the church has been completely redecorated.
The stonework of the tower, which had always given problems since the day the church was built, has been completely restored and upgraded.
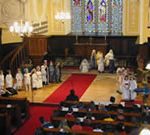 But provision has also been made to allow the Church to be used by the wider community in Drogheda for the appreciation of the musical arts. An open area has been constructed at the front of the church, giving the town a 450-500 seat superlative performance space, using the building’s superb natural acoustics, while all the while remaining first and foremost a living, active place of Christian worship.
But provision has also been made to allow the Church to be used by the wider community in Drogheda for the appreciation of the musical arts. An open area has been constructed at the front of the church, giving the town a 450-500 seat superlative performance space, using the building’s superb natural acoustics, while all the while remaining first and foremost a living, active place of Christian worship.
This first phase cost in the region of Euro 1M.
The second phase of this adventurous programme, which also cost in the region of Euro 1M, was the provision of ancillary facilities to complement the wider use of the church by demolishing the old church hall and building a new centre on the site, adjacent to the church in St. Peter’s Close. This was completed in September 2007 and the new Parish Hall was officially opened by the Archbishop of Armagh, the Most Revd A.E.T. Harper on 30th of that month.
The people of the Parish of St. Peter’s Drogheda look back with gratitude on the work of our forebears and give thanks to God for their faithful service in this place. But we also look forward with confidence to the future, echoing those words from the Bi-Centenary Year Book:
“Long may our well-loved Church remain as the centre of the spiritual life of the Parish – long may our people meet together in fellowship and common faith – long may the prayers and praises of our faithful people ascend to the Throne of Grace – long may they join with the blessed company of all faithful people in proclaiming the goodness of the Lord in the land of the living.”
Publications available:
